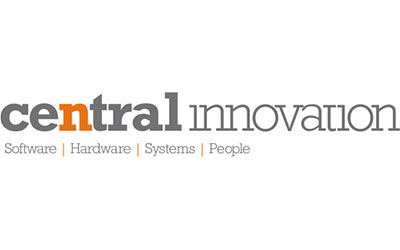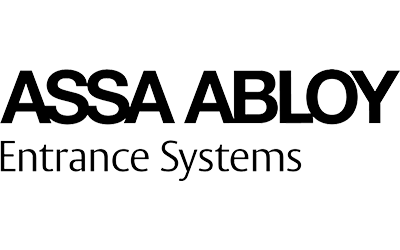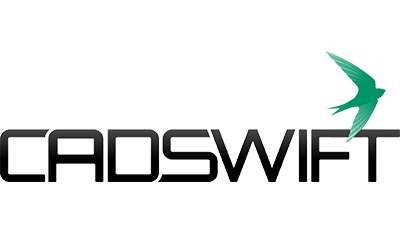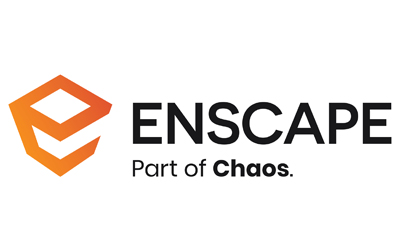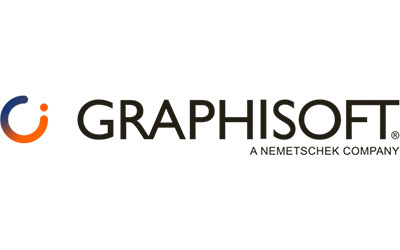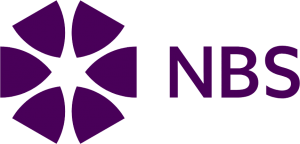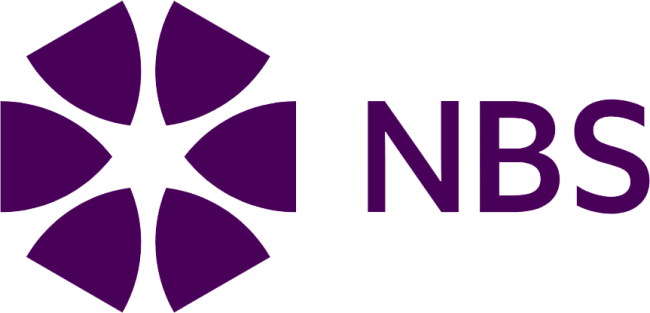Learn Best Practice Methods
See how the world’s best Archicad users work and gain the most from Archicad’s features.
Gain Efficiencies – Save Time
Learn how to master some of the key features in Archicad to deliver projects faster and safe time.
Discover supporting Tools
See how Archicad users are using other tools alongside Archicad to improve their processes.
Event speaker sessions timetable - expand for details
Session 1: The key ingredients to the perfect template for accurate / Efficient Documentation
6th February 2020, 9am AEST
The most important investment a company needs to make to gain efficiencies through automation is in their ARCHICAD Template. In this session, Nathan will explain the important components that your ARCHICAD Template should include to gain the most benefits from the software. Features discussed will include Attributes, ARCHICAD Properties, Labelling, Layout Books, Publisher Sets, Translators and other key potential presets.
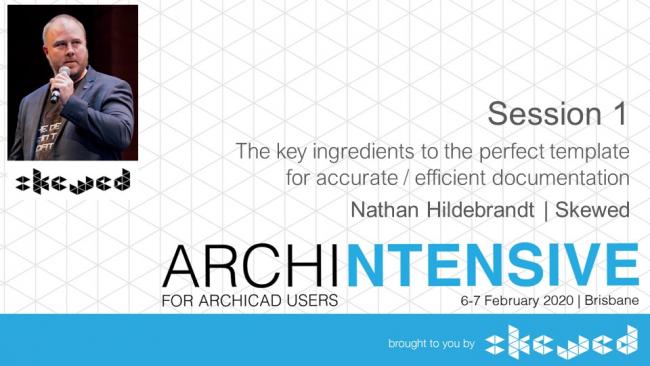
Session 2 - ARCHICAD | Grasshopper | Rhino
6th February 2020, 11am AEST
The speed in which we are required to deliver projects is forever on the increase. The complexity of our designs and the information attached to model elements is also becoming an expected deliverable. The guys from Enzyme will demonstrate practice examples of how you can use the ARCHICAD Grasshopper Rhino plugin to generate and control geometry, and also control the information that is attached to elements. This provides your practice with the ability to speed up the delivery process of your projects and control the content of your models.
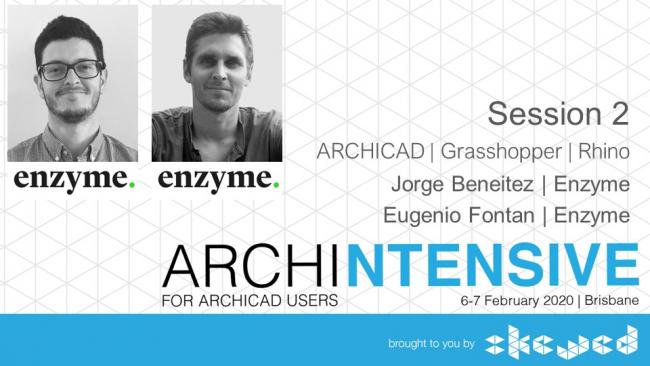
Session 3 - ARCHICAD Properties - Extracting data from your model
6th February 2020, 1pm AEST
ARCHICAD Properties were introduced in ARCHICAD 20. The capabilities of this feature were enhanced in ARCHICAD 22 with the expression feature added to ARCHICAD Properties. In this session Matthew will explain the possibilities of these features, and how you can benefit from using ARCHICAD Properties for associated labelling, graphic representation for your drawings and for external exports and collaboration.
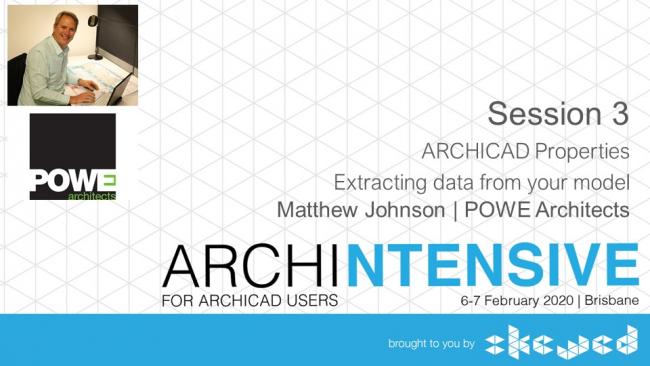
Session 4 - Capturing Existing Site Conditions: from Surveyor to ARCHICAD
6th February 2020, 2pm AEST
The tools that Land Surveyors are using to capture existing site information has significantly changed over the last few years. Many ARCHICAD users are not getting the benefits from these new methods of capture. In this session we will discuss how to brief your surveyor and some methods of taking that information and streamlining the creation of existing site conditions
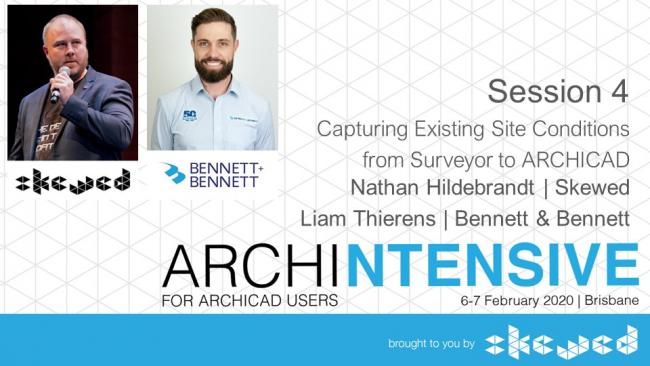
Session 5 - ARCHICAD to Twinmotion
6th February 2020, 3pm AEST
Earlier this year Twinmotion was made free for ARCHICAD 23 users. In this session Saby will demonstrate workflows from ARCHICAD into Twinmotion where he will create a variety of different real time visualisation outputs. These outputs can be used as still perspectives, 360 panoramas and VR exports.
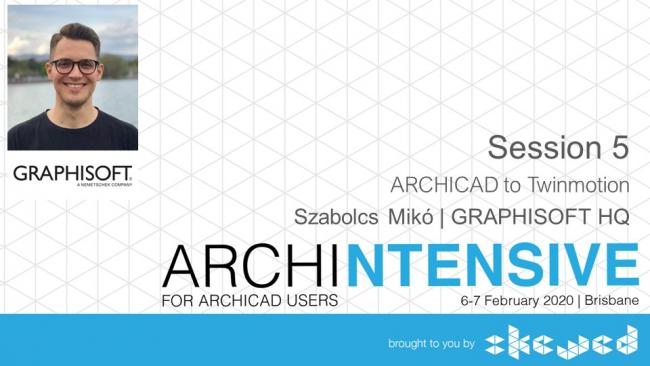
Session 6 - Visualisations using Enscape
6th February 2020, 4pm AEST
Communicating your design with stakeholders is critical. Enscape is a powerful visualisation tool that has a direct link to ARCHICAD. In this session Barbora will demonstrate the workflow of creating perspectives, 360-degree panoramas, fly throughs and live VR. You will be able to see how simple this tool is to use to generate high quality imagery to improve your communication with stakeholders.
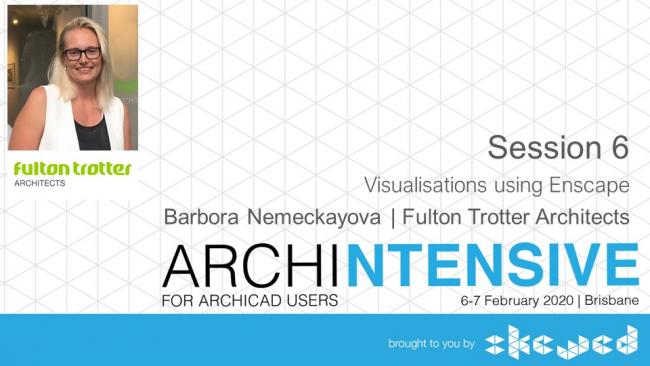
Session 7 - Mastering the Stair and Railing Tools
7th February 2020, 9am AEST
The Stair and Railing tools are highly flexible and powerful. This flexibility enables a large variety of geometry options to meet the different design needs of Architects across the globe. The number of settings and options to work through can be initially confronting for users. In this session you will be walked through the features of both of these powerful tools, so that you will see the benefits and capabilities of these tools and be able to incorporate them into your processes.
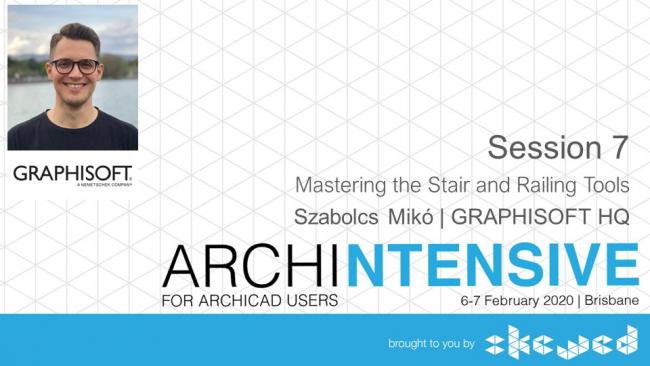
Session 8 - Doors and Windows - modelling and scheduling with ease
7th February 2020, 10am AEST
Synopsis: Achieving the correct geometry in your model and information in your schedules is a big challenge in ARCHICAD. In this session Lachlan will step through the features of Cadswift’s Infinite Openings Tool. This tool enables you to model any shape you need for your windows and doors. After working through the geometry capabilities Lachlan will demonstrate the methods of scheduling information in an Interactive Schedule.
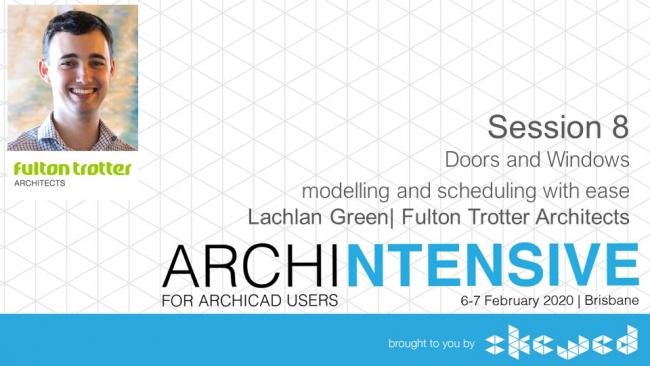
Session 9 - Documenting Large Projects across multiple offices
7th February 2020, 1pm AEST
Managing the documentation of large projects has its challenges and needs good planning at the commencement of modelling in ARCHICAD. Additional challenges are faced when large projects are documented across multiple offices around the world. In this session Blair will share the experiences at DKO in delivering large projects across multiple offices, and the different options available to users.
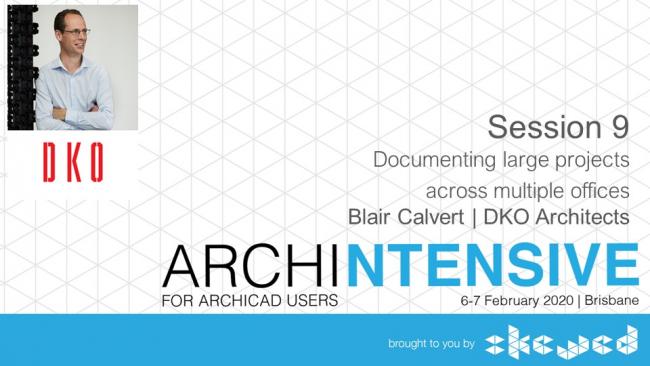
Session 10 - The art of Revision Management
7th February 2020, 2pm AEST
The Revision Management feature was introduced in ARCHICAD 18. Although it has been released for 5 years a number of architectural practices have not yet embraced this feature. This is due to a couple of reasons, but typically it is due to the tools flexibility that leads users to confusion on how to add this into their processes. In this session Nathan will pull apart the components of this tool and demonstrate a number of different ways you can use the tool as part of your workflows.
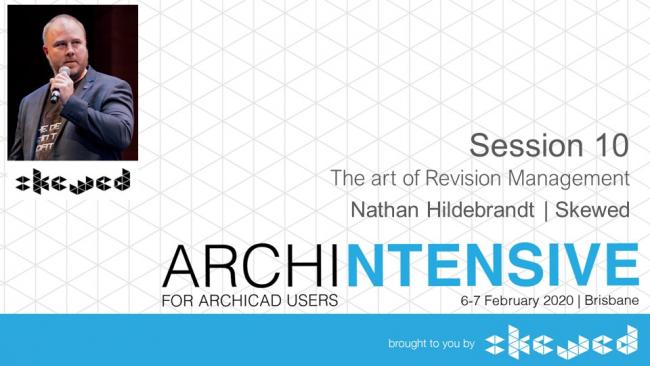
Session 11 - Model linked Specifications with NBS Chorus
7th February 2020, 3pm AEST
Some of the biggest challenges Architects face is co-ordination of information. In a model-based environment in ARCHICAD, drawings are now co-ordinated between one another as they are reading information from a single modelled element. The specification however is still isolated and needs to be manually co-ordinated with the documentation. That is until now. In this session Matthew will demonstrate the processes of using NBS Chorus and its connection to ARCHICAD.
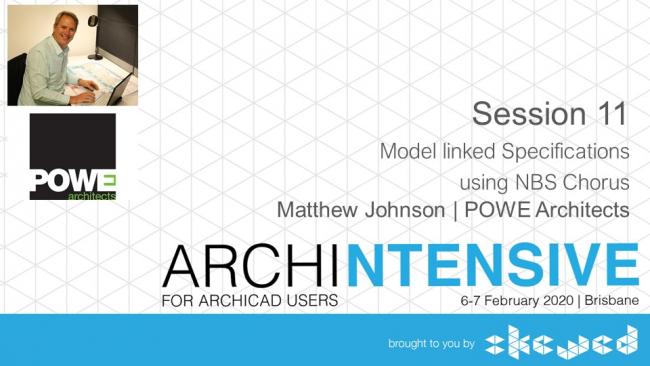
Session 12 - A world of new BIM tools
7th February 2020, 4pm AEST
In this final session Nathan will share with you a number of new tools that have been recently launched by software developers from all across the globe. These tools have either a direct connection with ARCHICAD or as tools that can provide benefits to your BIM workflows within your practice. Sure to provide you with a number of takeaways, this session will open your eyes to what is out there.
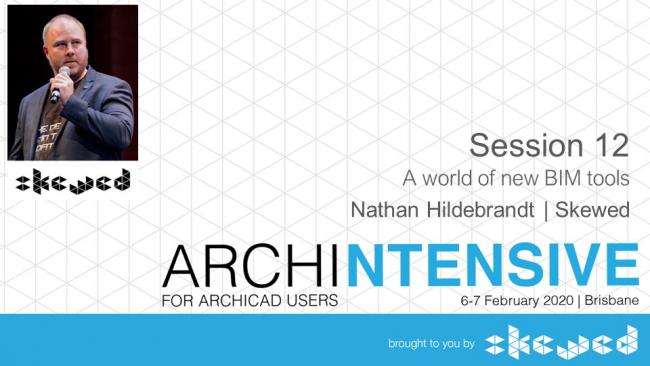
Presented by leading Archicad & BIM experts from around the globe
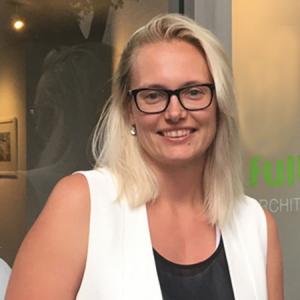 Barbora obtained a Bachelor of Architectural Design from the University of Technology in Sydney and Certificate III in Multimedia.
view profile
Barbora Nemeckayova
BIM Specialist, Fulton Trotter Architects
Barbora obtained a Bachelor of Architectural Design from the University of Technology in Sydney and Certificate III in Multimedia.
view profile
Barbora Nemeckayova
BIM Specialist, Fulton Trotter Architects
 As DKO’s Senior Associate in charge of Technology, Blair Calvert plays a crucial role in driving the strategic deployment of Building Information Modelling...
view profile
Blair Calvert
Senior Associate - Technology, DKO Architects
As DKO’s Senior Associate in charge of Technology, Blair Calvert plays a crucial role in driving the strategic deployment of Building Information Modelling...
view profile
Blair Calvert
Senior Associate - Technology, DKO Architects
 Eugenio is based in Hong Kong and has more than 10 years of experience developing different kind of projects using BIM.
view profile
Eugenio Fontan
BIM Director | Co-Founder, enzyme
Eugenio is based in Hong Kong and has more than 10 years of experience developing different kind of projects using BIM.
view profile
Eugenio Fontan
BIM Director | Co-Founder, enzyme
 Jorge is a Master Architect and Urban Planner by the Polytechnic University of Madrid (ETSAM), currently based in Hong Kong.
view profile
Jorge Beneitez
Managing Director | Co-Founder, enzyme
Jorge is a Master Architect and Urban Planner by the Polytechnic University of Madrid (ETSAM), currently based in Hong Kong.
view profile
Jorge Beneitez
Managing Director | Co-Founder, enzyme
 Starting in a small home office practice using 2D workflows, Lachlan quickly realised the advantages of a BIM platform & began self-training in ARCHICAD.
view profile
Lachlan Green
Architect, Fulton Trotter Architects
Starting in a small home office practice using 2D workflows, Lachlan quickly realised the advantages of a BIM platform & began self-training in ARCHICAD.
view profile
Lachlan Green
Architect, Fulton Trotter Architects
 Liam is an energetic spatial professional who is passionate about applying the latest technology and expertise in all facets of surveying.
view profile
Liam Thierans
Spatial Services Manager /Partner, Bennett + Bennett
Liam is an energetic spatial professional who is passionate about applying the latest technology and expertise in all facets of surveying.
view profile
Liam Thierans
Spatial Services Manager /Partner, Bennett + Bennett
 Matthew has spent the last 20 years researching and applying the methods and strategies of integrated building information modelling techniques.
view profile
Matthew Johnson
Associate Director, POWE Architects
Matthew has spent the last 20 years researching and applying the methods and strategies of integrated building information modelling techniques.
view profile
Matthew Johnson
Associate Director, POWE Architects
 Nathan is a Registered Architect in QLD, Australia. He has over 20 years of industry experience delivering complex projects from inception to completion.
view profile
Nathan Hildebrandt, FRAIA
Director @ Skewed
Nathan is a Registered Architect in QLD, Australia. He has over 20 years of industry experience delivering complex projects from inception to completion.
view profile
Nathan Hildebrandt, FRAIA
Director @ Skewed
 Szabolcs worked in various segments of our industry during his studies, construction, design, project management, and after graduation joined GRAPHISOFT.
view profile
Szabolcs Miko
BIM Consultant, GRAPHISOFT HQ
Szabolcs worked in various segments of our industry during his studies, construction, design, project management, and after graduation joined GRAPHISOFT.
view profile
Szabolcs Miko
BIM Consultant, GRAPHISOFT HQ

