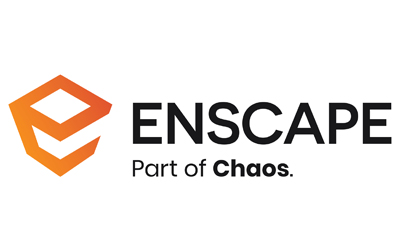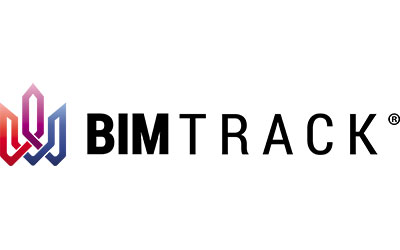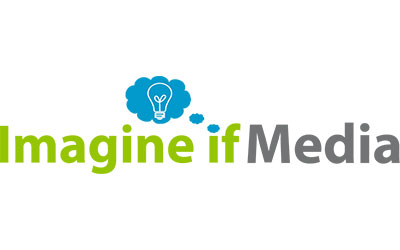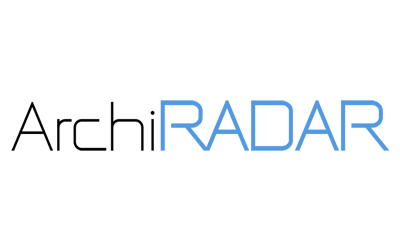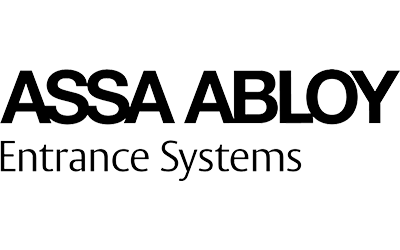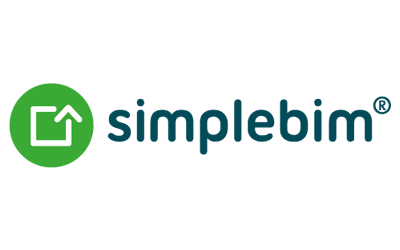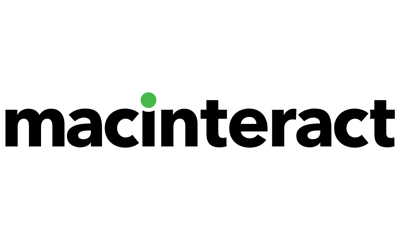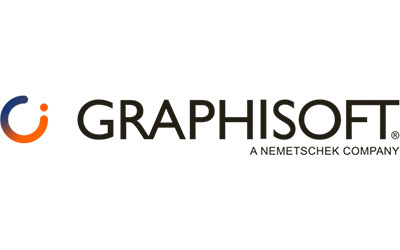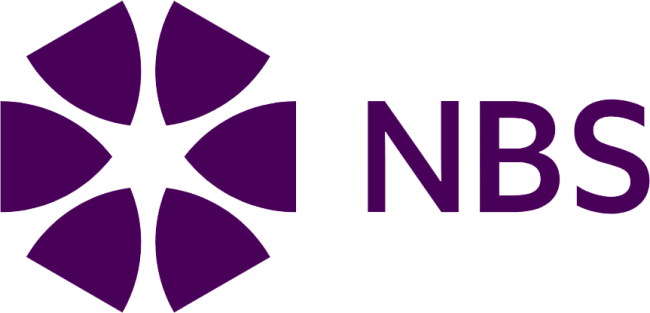Learn Best Practice Methods
See how the world’s best Archicad users work and gain the most from Archicad’s features.
Gain Efficiencies – Save Time
Learn how to master some of the key features in Archicad to deliver projects faster and safe time.
Discover supporting Tools
See how Archicad users are using other tools alongside Archicad to improve their processes.
Become part of the Intensive
Archintensive at its most intensive ever with 24 hours straight of intensive learning.
The most Intensive Wins!
Be the most intensive and potentially win a prize! Register to find out the details on how to win!
Free to attend
Thanks to our sponsors, it is complimentary for our delegates to attend (refer to registration conditions)
Event speaker sessions timetable - expand for details
Session 1: Common Issues Impacting Business Performance
23rd April 2021, 9am AEST
Brendon will share his insights into common issues found across a broad range of practices that can impact business performance.
Key Learning Objectives
- The value of taking a strategic approach to your delivery mechanism
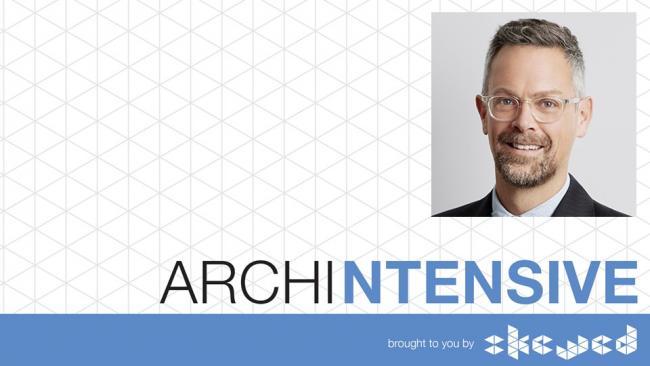
Session 2: No-Script GDL
23rd April 2021, 10am AEST
In this presentation, you will learn the basics of saving model elements as objects, how to customize those objects and get the most out of your library. We will explore the advantages of saving different model elements as objects, as well as what to do with that object once it is saved.
Key Learning Objectives
- Learn how to model elements to be saved, and how to save those as a custom object.
- How to customize that new object to get the most out of its parametric settings.
- How to manage the library once objects are saved to take advantage of the object in all projects.
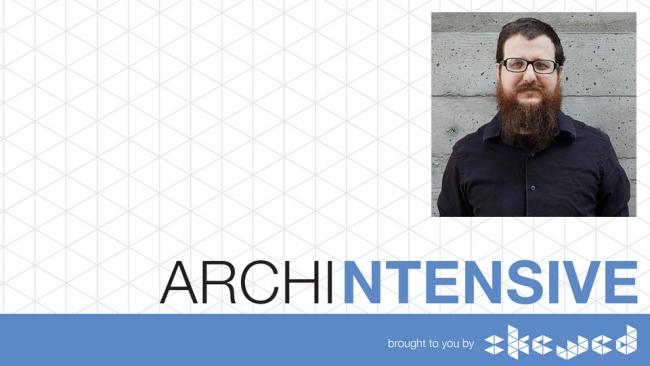
Session 3: Panel - Templates in Archicad
23rd April 2021, 11am AEST
A robust template can be the make or break for practices using Archicad. Specific inclusions can reduce the number of times you have to do tasks on each project, and certain strategies can drive consistency and accuracy across your deliverables.
For this session, we have assembled a number of Archicad template experts who will share their experiences in practice and from consultation across the industry. Hear them discuss and debate the areas they believe are most important to address in template creation and how they have approached implementation across different practice types, based on needs.
Key Learning Objectives.
- Learn areas of your Archicad Template you need to improve on now, to save time on every project.
- Learn about the different approaches each expert takes in developing their templates.
- Learn about some traps to avoid when building your template.
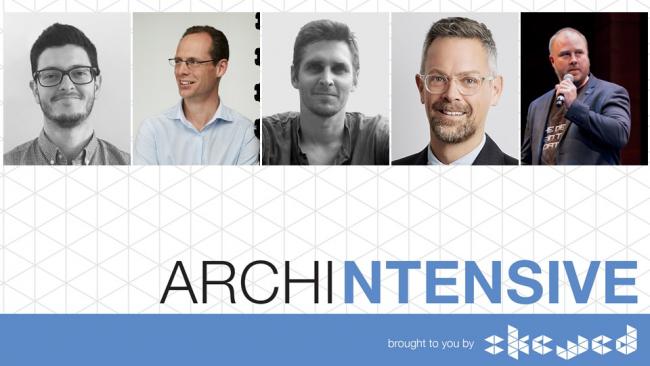
Session 4: Singing from the same hymn sheet: NBS Chorus with Archicad
23rd April 2021, 12pm AEST
Some of the biggest challenges Architects face is the coordination of information. In a model-based environment in ARCHICAD, drawings are now co-ordinated between one another as they are reading information from a single modelled element. The specification, however, is still isolated and needs to be manually coordinated with the documentation. That is until now. In this session, Matthew will demonstrate the processes of using NBS Chorus and its connection to ARCHICAD.
Key Learning Objectives
- Learn about the depth of data structure contained within Archicad that is largely left uncommunicated in standard drawing output.
- Learn how to publish non-geometric data to either directly communicate or to input into independent specification systems.
- Learn how NBS Chorus add-ins work with Archicad data to coordinate specifications.
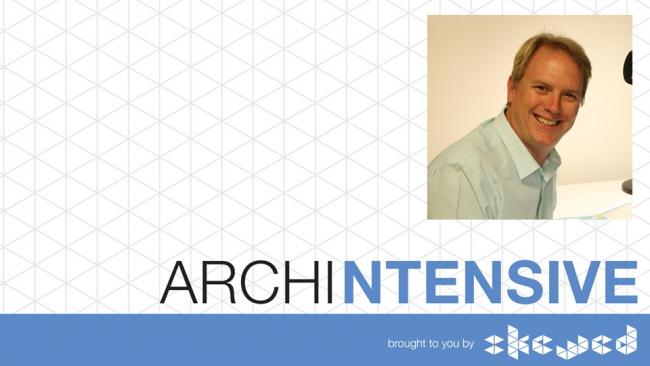
Session 5: Rule the graphics
23rd April 2021, 1pm AEST
The Graphic Override feature in Archicad provides users with a tool to highlight and visualize a project. They are also a fantastic way to quickly audit a file. They can be used to identify elements placed incorrectly, static dimensions independent labels and many other issues. Graphic Overrides allow us to quickly make changes to drawings or your 3D model without having to necessarily go into the objects or the element attributes and make adjustments there.
Learning Objectives
- Learn how to use graphic overrides to visualize data.
- Learn how to use graphic overrides to perform an audit on your project.
- Learn how you can use graphic overrides to deliver different graphic outputs of the same view depending on use.
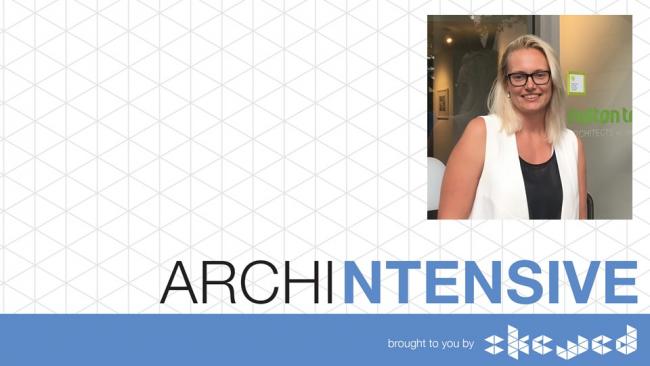
Session 6: Managing the Virtual Babushka Doll - Hotlinking and Large Projects
23rd April 2021, 2pm AEST
How do you manage large projects across many offices using teamwork and hotlinks? An exploration on ways to utilise the power of hotlink modules in large projects, from apartment towers to 1000+ lot housing subdivisions. A demonstration of different project types, different team set ups, and how DKO have dealt with the challenges of delivering large projects efficiently. Also covering everyone’s favourite topic…attribute management across files with a bit of template management thrown in for good measure.
Key Learning Objectives
- Hotlinking Basics: What are they, how do you create them and link them into other files
- Different file structures to suit different projects: What works best for a number of scenarios
- Pitfalls with hotlinking: How to avoid them
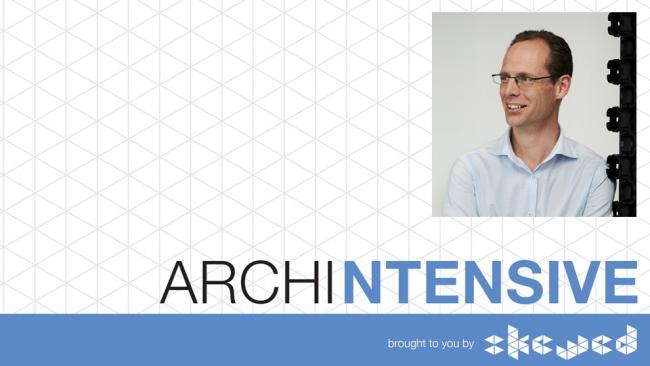
Session 7: Hacking your Archicad with GDL and Grasshopper
23rd April 2021, 3pm AEST
The Archicad-Grasshopper live connection is a game-changer for integrating parametric design into BIM. However, parametric workflows have been possible inside Archicad for decades with the use of GDL programming but just reserved for the bravest who dared to submerge into the depth of programming.
Enzyme APD is a boutique international design firm in Hong Kong that has been pioneering this workflow since 2015. Enzyme brings fabrication and optimization techniques to the design development stage using powerful tools from the Grasshopper ecosystem, combining them with the use of lightweight parametric GDL objects that can be controlled from the Grasshopper interface.
Further showing its commitment to advanced Grasshopper workflows, Enzyme will also give a sneak peek at the latest research the firm has done in JSON/Python API integration and advanced scripting tools.
Key Learning Objectives
- You will learn when a computational workflow can be beneficial to the BIM workflow
- You will learn how to optimise the use of GDL objects for lightweight computational workflows
- You will learn the possibilities of the new JSON/Python API to enhance our Archicad BIM workflows
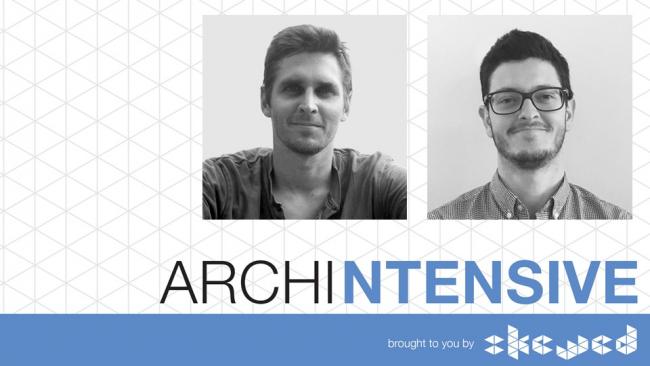
Session 8: Pointing to the Clouds - Scan to BIM
23rd April 2021, 4pm AEST
David Delgado Vendrell, from DDV openBIM Solutions, will show the workflow using the Graphisoft Archicad out-of-the-box Point Cloud solution in Scan2BIM projects. He will highlight the importance of the client information requirements in such types of works and how to deal with represented accuracies in your required deliverables.
Key Learning Objectives
- Understanding the benefits of using Laser Scanning technology within Graphisoft Archicad.
- Learn how to create suitable 2D and 3D outcomes using the Archicad out-of-the-box Point Cloud object.
- Learn how to use point cloud objects efficiently to increase your modeling performance.
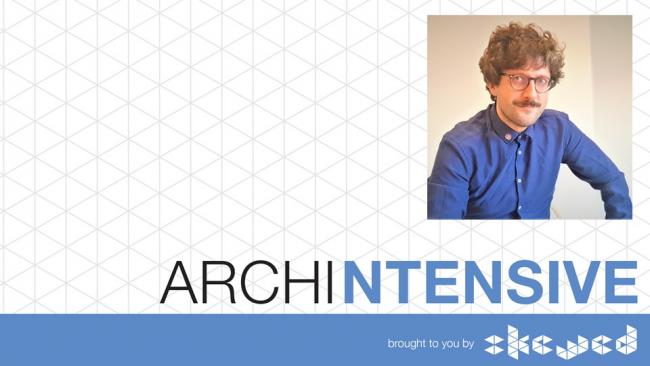
Session 9: An openBIM case study: A research and development project delivered using ISO19650
23rd April 2021, 5pm AEST
The project is a research project for the Department for Education (DfE) in the UK, exploring the design of zero-carbon schools. This case study looks at the development of the project from an Information Management perspective. At the heart of this project is the implementation of ISO19650 to define and manage information that will support the brief for the project. This has included using Building Information Models (BIM) to deliver data to support quantification/costing data and carbon analysis. Bond Bryan Digital has been involved in the process from the start (before designers were appointed) to help set out the detailed requirements and are now supporting the team to deliver against these requirements. The project has included the use of four authoring tools which includes Autodesk Revit, Bentley OpenBuildings Designer, Nemetschek Vectorworks and of course...Graphisoft Archicad. The project has presented challenges but also opportunities and this whistle-stop tour of the project demonstrates how an openBIM and ISO19650 approach is critical to how all information authors should approach project delivery, irrespective of the tools they ultimately choose.
Learning Objectives
- Understand how ISO19650 supports Better Information Management (BIM).
- Understand how a robust approach to defining data can allow authors to use the tools of their choice.
- See how a variety of tools (including Archicad) can deliver models for multiple uses to support a client's brief.
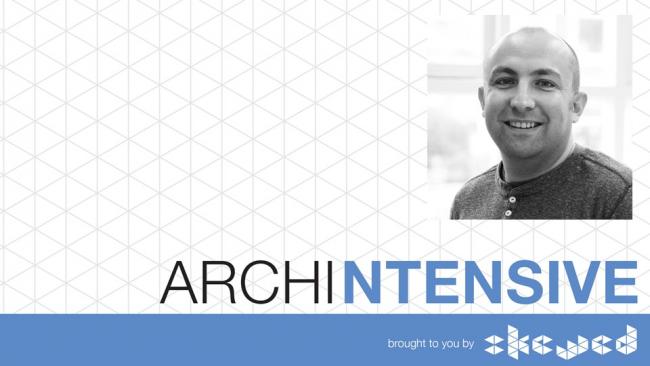
Session 10: Implementation of new Archicad Systems and Technology and the training behind it
23rd April 2021, 6pm AEST
In this session, Moiyez will discuss the establishment of your team, the process of understanding and knowing your audience and his experience with training. He will share with you some responses he has heard and the common resistance to training. Find out what kind of team member you are. Do you lead from the bottom up? To close out the session you will learn what you need to establish your own training plan.
Key Learning Objectives
- Different Perspectives on 'training'
- Tools needed to establish a training program
- Shared Experience Training Pitfalls
- Shared Experience successful training approaches
- How to lead from the bottom up
- Dealing with obstacles
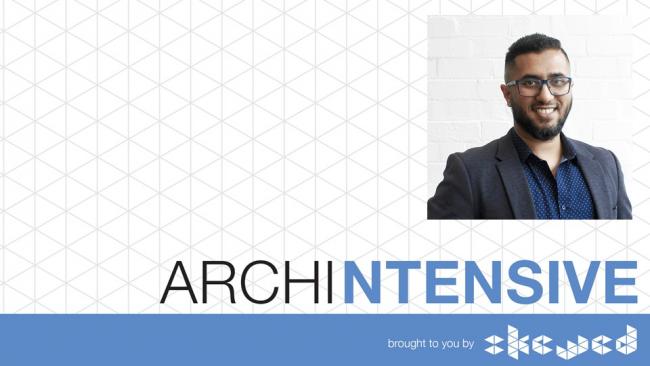
Session 11: Panel - The Architectural Practice of the Future
23rd April 2021, 7pm AEST
What will the Architectural Practice of the future look like? With the challenges of downward spiralling fees, more responsibility and constantly changing procurement processes will Architects become less or more relevant in the delivery of projects? Hear from Architectural practice leaders from a small, medium and large practice and how they practise today and where they see their business moving into the future.
Key Learning Objectives
- Gain insight into our panellist's views on the future of the Architectural profession.
- Learn how technology can assist you to focus more on design and less on documentation.
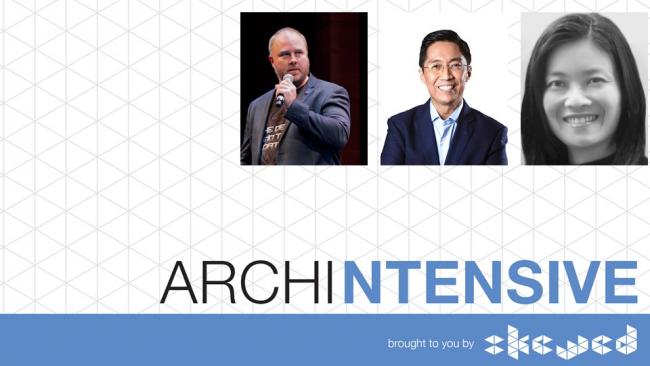
Session 12: Panel - The human factor, bringing people on the BIM journey
23rd April 2021, 8pm AEST
You have the technology in place, you have cobbled together processes to use the technology, and now the most critical component in implementing change, training the people. Often the most important part, training the people, is overlooked or not even considered. In this session, we will discuss the options you have for training your team members in the use of Archicad and their online training platform. We will also discuss BIM process training with one of the authors of ISO19650, Paul Shilcock. We will also discuss internal platforms that you can use to host and deliver your training internally within your office.
Key Learning Objectives
- Find out about the training options that are available to you to get the most out of Archicad.
- Hear from one of the Authors of ISO19650 and find out where you can learn about this fundamental process.
- Learn about platforms that can host your internal training content within your office.
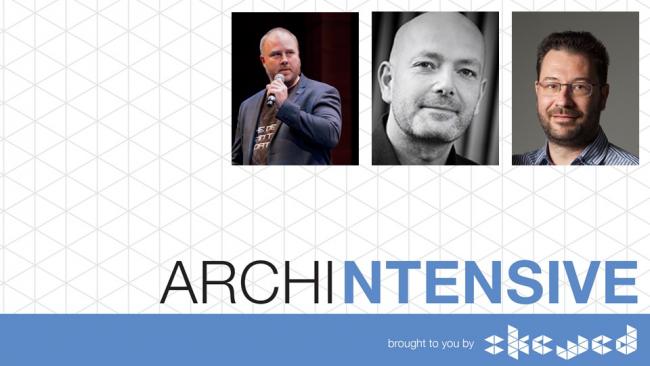
Session 13: Agile project management in an openBIM delivery framework
23rd April 2021, 9pm AEST
David Delgado Vendrell, from DDV openBIM Solutions, will show the introduction of Agile management and its practical implementation from the perspective of an openBIM delivery working with Graphisoft Archicad as the BIM authoring tool.
Key Learning Objectives
- Understanding the benefits of Agile management for Building Design using the BIM methodology.
- Learn how to manage an openBIM design team using Agile management.
- Learn the basic workflow to a simplified Agile approach using Microsoft Azure DevOps, MS Teams, BIMcollab, BIMcollab ZOOM, and Graphisoft Archicad.
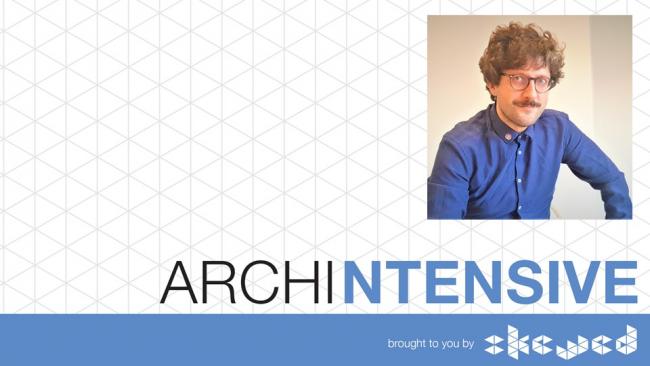
Session 14: Golden nuggets - Data driven change in architectural practice
23rd April 2021, 10pm AEST
Data is everywhere, insights are not. There is a huge amount of data embedded in our BIM models and in a variety of software solutions that manage everything from our clash detection process to our practice accounts. There is useful information in all of these systems and software, but how do you connect it together? How do you monitor progress, track change or report on quality or productivity? Information is only useful if you apply it and use it to inform decisions or create a call to action. From graphic overrides to PowerBi, this presentation will give some glimpses into ways that architectural practices can make use of the data they generate, to find the golden nuggets of information that can drive change and alter behaviour.
Key Learning Objectives
- Understand what data you have and how you might use it Connect data sources together to see the bigger picture
- How technology and data science is influencing architectural practice
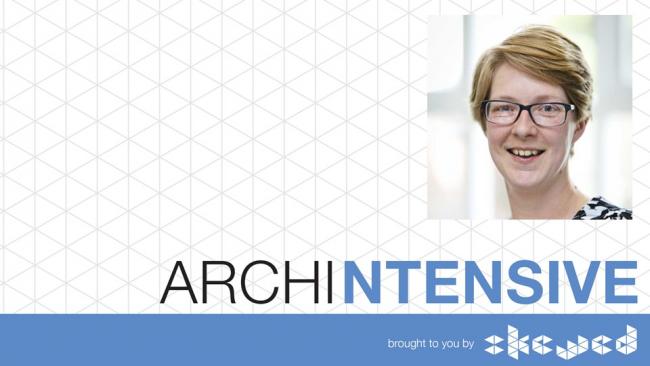
Session 15: Client side Asset Information Management
23rd April 2021, 11pm AEST
This presentation will delve into how Architects using Archicad can work alongside other BIM tools to effectively deliver information to clients and why it is important to use your preferred tool. Working in an environment where Revit is often referred to as "industry standard", Karl will highlight how Archicad can deliver high-quality models and hold its own in the collaboration process. There will also be a look into how Archicad files can be viewed within a GIS environment.
Key Learning Objectives
- Why the built environment industry needs to embrace open standards.
- How to produce quality IFC models using Archicad to meet client's asset information requirements.
- How to exchange information between Archicad and GIS.
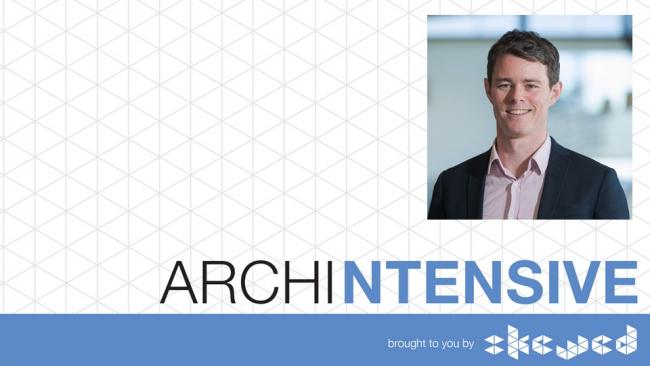
Session 16: How BIM Track helps architects focus on what they do best: Deliver award-winning designs
24th April 2021, 12am AEST
Find out how incorporating BIM Track into your workflow extends Archicad's capacities to include communication management, issue tracking, and smooth and efficient collaboration on projects by involving all your stakeholders in one place. Forget the messy email trails. Forget the lost threads. You're a busy BIM professional and this is a tool that is made with you in mind. Find out how you can spend less time on coordination so you can focus on the part of your day that you love. Did you know you can Involve all of your stakeholders via BIM Track even if they are using different programs? Everyone can view and raise issues with this easy-to-use and easy-to-learn add-in. Tune in to see how you can publish sheets and models to BIM Track's free web viewer. Check into this session to find out how you and your team can save time and deliver clash-free models using BIM Track's collaboration platform.
Key Learning Objectives
- LEARN now to raise and resolve your issues directly in Archicad.
- Save time. Save money. Build better buildings.
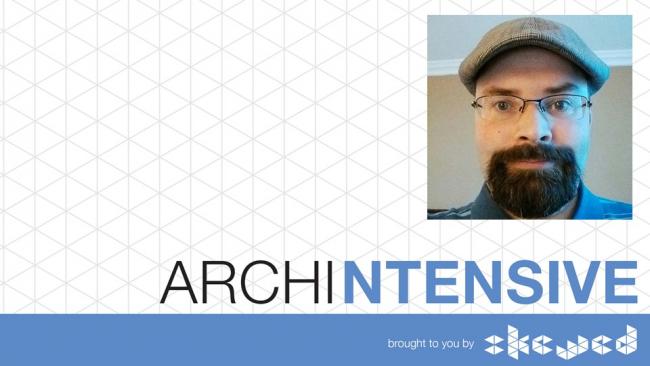
Session 17: Intensive Care Archicad
24th April 2021, 1am AEST
Tony will share how AW2 and their collaborative partnership, Integrated Healthcare Design, have used ArchiCAD and other BIM tools on the design and documentation of large hospital projects with multiple consultants across numerous offices and countries, with a focus on their Bridge Hospital project in Helsinki which won a 2020 Tekla Global BIM Award for Best Public Project. He will also share systems he is working on to make the data in their projects more presentable and useful as a part of the design process.
Key Learning Objectives
- How to successfully collaborate across multiple platforms.
- How we have used VR and Big Rooms in our client consultation processes.
- How to make project data talk.
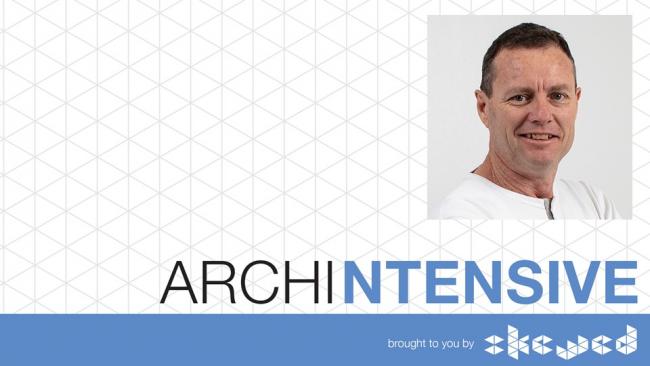
Session 18: Visualisation made easy with Enscape
24th April 2021, 2am AEST
Communication with stakeholders is a critical part of an Architects role in the delivery of projects. In this session, you will see how easy Enscape is to use to produce high-quality perspectives, fly-throughs and as a platform for virtual reality experiences. Nathan will show you how quickly you can jump from your Archicad file directly into virtual reality to enable communication and collaborative design with your stakeholders.
Key Learning Objectives
- See how easy it is to add Enscape into your current workflows using Archicad as the basis of your modelling.
- Learn how to create realistic materials using freely available textures.
- Learn how to create high-quality images and fly-through movies almost instantly in Enscape.
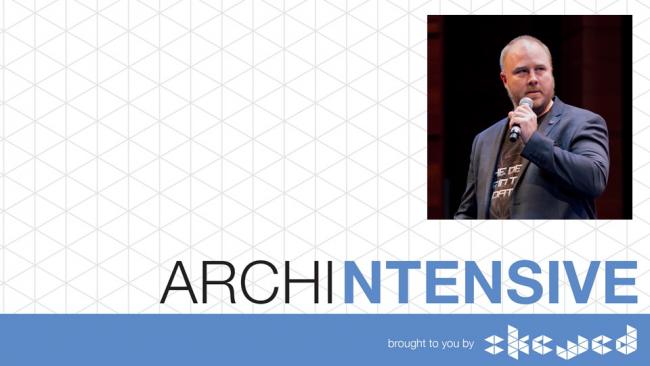
Session 19: Creative uses of the Curtain Wall Tool
24th April 2021, 3am AEST
Curtain Wall is a very versatile tool that can be used not only for the creation of Curtain Walls but a lot of other types of structures and geometries within a building. All you need to do is get familiar with the geometric capabilities of the tool, then use some creative thinking to model other types of elements, such as ceilings, tilings, fences, and so. During this presentation, we will discover some of these use cases.
Key Learning Objectives
- Get an overview of the capabilities of the Curtain Wall tool
- Learn how to use the Curtain Wall for other types of elements with no dedicated tool
- Learn how to create custom Curtain Wall frames and panels
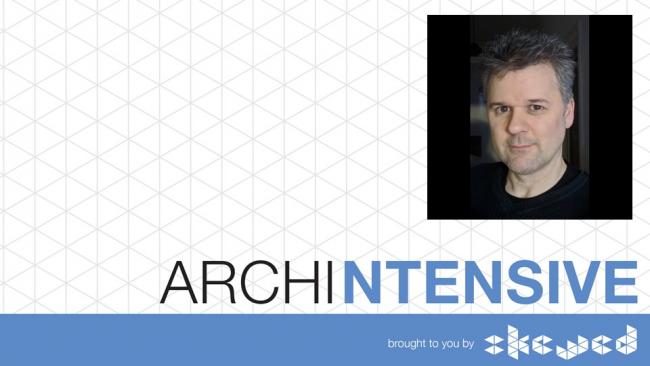
Session 20: Documenting with Properties Manager
24th April 2021, 4am AEST
A look at different uses of the Property Manager with the Expression-Defined Properties introduced in Archicad 22. From scheduling to automatic labelling of imported elements from Consultant's Revit Models.
Key Learning Objectives
- Using Classifications.
- Using Expressions to extract information.
- Using element properties to schedule information.
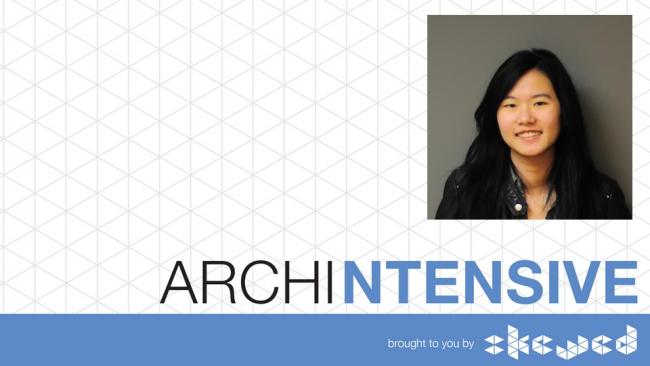
Session 21: Using Properties as a Key Note system
24th April 2021, 5am AEST
How to use Properties, Classification, Expressions, Labels and Schedules to define a keynote system that can be placed on individual Layouts
Key Learning Objectives
- Use AC Classifications to define Keynote IDs.
- Use Properties and expressions to extract, define, expand keynote info.
- Define Schedules to show keynotes and use them for QA of the data.
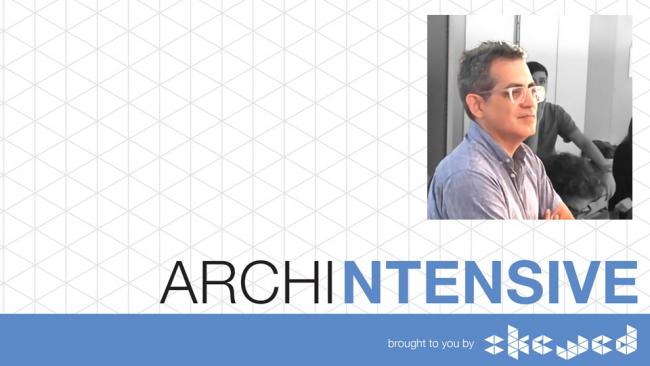
Session 22: Reinventing the city
24th April 2021, 6am AEST
How can we create better cities and public spaces using only private initiatives? Learning from Sao Paulo, South America's biggest city.
Learning Objectives
- Dealing with Public Space in a city
- Challenges in working in South America's biggest city
- Urban strategies for a better tomorrow
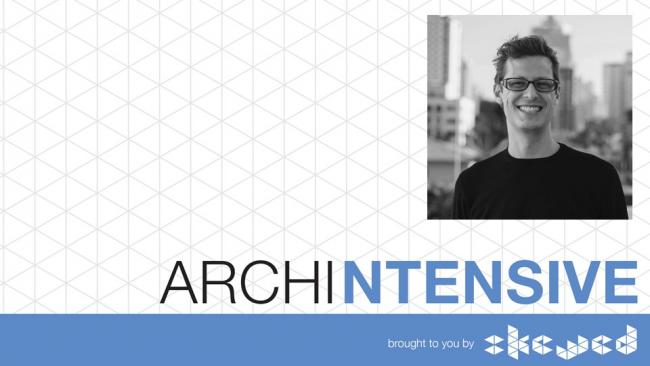
Session 23: Break into 5D Data with Classifications, Properties and Schedules
24th April 2021, 7am AEST
In this presentation, learn the key concepts behind model-based quantification and estimating, by learning about Archicad Classifications, Properties and Interactive Schedules. This presentation will cover the basics for how to build a successful 5D workflow, while showing different examples for how Archicad design tools can be used to create cost outputs. In this presentation, we’ll quickly cover the basic learning objectives behind a successful 5D workflow, and then we’ll jump into a live demonstration that you can follow along with on your own! See if you can keep up during this Archintensive training event!
Key Learning Objectives
- Learn how to organize Archicad with classifications.
- Learn how to create custom properties for various types of BIM data.
- Learn how to report element data into interactive schedules.
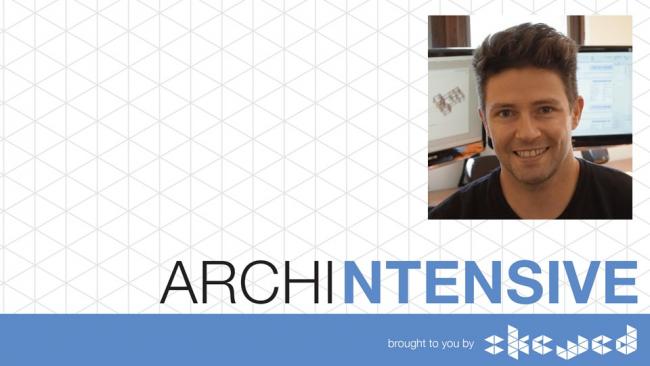
Session 24: A world of new BIM tools
24th April 2021, 8am AEST
In this last session, Nathan will share with you a number of new tools that have been recently launched by software developers from all across the globe. These tools have either a direct connection with ARCHICAD or as tools that can provide benefits to your BIM workflows within your practice. Sure to provide you with a number of takeaways this session will open your eyes to what is out there. The details of this presentation will be confirmed shortly.
Key Learning Objectives
- Learn about other tools you can implement alongside Archicad to meet your deliverable requirements.
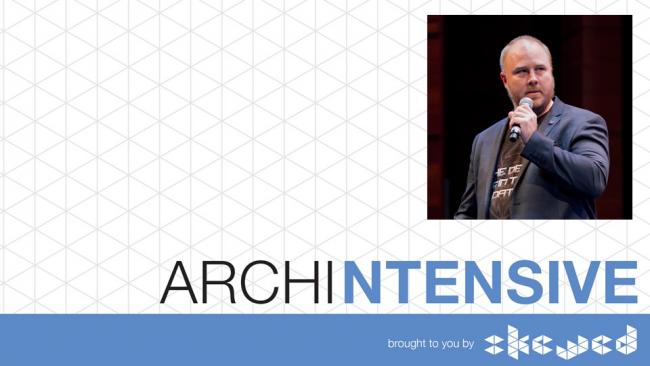
Presented by leading Archicad & BIM experts from around the globe
 Architect Abelardo ‘Jojo’ Tolentino is the founder, President, and CEO of Aidea, a global integrated design and technology practice.
view profile
Abelardo 'Jojo' M. Tolentino, Jr.
President and CEO, Aidea
Architect Abelardo ‘Jojo’ Tolentino is the founder, President, and CEO of Aidea, a global integrated design and technology practice.
view profile
Abelardo 'Jojo' M. Tolentino, Jr.
President and CEO, Aidea
 Adam Kurdahl, Co-Founder SPOL Architects Adam Kurdahl, born in Copenhagen, is Founding Partner and Head of the Board of directors for SPOL Architects.
view profile
Adam Kurdahl
Founding Partner / Architect at SPOL Architects
Adam Kurdahl, Co-Founder SPOL Architects Adam Kurdahl, born in Copenhagen, is Founding Partner and Head of the Board of directors for SPOL Architects.
view profile
Adam Kurdahl
Founding Partner / Architect at SPOL Architects
 Barbora obtained a Bachelor of Architectural Design from the University of Technology in Sydney and Certificate III in Multimedia.
view profile
Barbora Nemeckayova
BIM Specialist, Fulton Trotter Architects
Barbora obtained a Bachelor of Architectural Design from the University of Technology in Sydney and Certificate III in Multimedia.
view profile
Barbora Nemeckayova
BIM Specialist, Fulton Trotter Architects
 As DKO’s Senior Associate in charge of Technology, Blair Calvert plays a crucial role in driving the strategic deployment of Building Information Modelling...
view profile
Blair Calvert
Senior Associate - Technology, DKO Architects
As DKO’s Senior Associate in charge of Technology, Blair Calvert plays a crucial role in driving the strategic deployment of Building Information Modelling...
view profile
Blair Calvert
Senior Associate - Technology, DKO Architects
 Brendon Reid is the Director of Reidefine, a company founded on his passion for assisting design consulting businesses in improving their competitiveness.
view profile
Brendon Reid
Consultant, Reidefine
Brendon Reid is the Director of Reidefine, a company founded on his passion for assisting design consulting businesses in improving their competitiveness.
view profile
Brendon Reid
Consultant, Reidefine
 Drawing on his 20+ years of experience in architecture, engineering, and construction, Carl shares a practical and well-rounded understanding of BIM...
view profile
Carl Storms
Technical Solutions Lead at BIM Track
Drawing on his 20+ years of experience in architecture, engineering, and construction, Carl shares a practical and well-rounded understanding of BIM...
view profile
Carl Storms
Technical Solutions Lead at BIM Track
 Catherine Loke obtained her Bachelor of Planning & Design in 1989 and Bachelor of Architecture (Hons) in 1992 from the University of Melbourne.
view profile
Catherine Loke
Partner, Lander Loke Architects
Catherine Loke obtained her Bachelor of Planning & Design in 1989 and Bachelor of Architecture (Hons) in 1992 from the University of Melbourne.
view profile
Catherine Loke
Partner, Lander Loke Architects
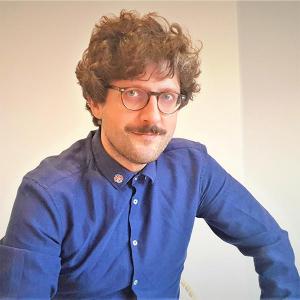 David is an architect (MSc. Arch) by ETSAV (Polytechnic University of Catalonia), and CEO of DDV (since 2004)
view profile
David Delgado Vendrell
Architect and BIM Consultant at DDV openBIM Solutions
David is an architect (MSc. Arch) by ETSAV (Polytechnic University of Catalonia), and CEO of DDV (since 2004)
view profile
David Delgado Vendrell
Architect and BIM Consultant at DDV openBIM Solutions
 Eduardo J. Rolón Bonilla, AIA NCARB is an architect and professor. In his nearly two decades of work as an architect...
view profile
Eduardo Rolon
Principal, eduardo rolón arquitecto
Eduardo J. Rolón Bonilla, AIA NCARB is an architect and professor. In his nearly two decades of work as an architect...
view profile
Eduardo Rolon
Principal, eduardo rolón arquitecto
 Eugenio is based in Hong Kong and has more than 10 years of experience developing different kind of projects using BIM.
view profile
Eugenio Fontan
BIM Director | Co-Founder, enzyme
Eugenio is based in Hong Kong and has more than 10 years of experience developing different kind of projects using BIM.
view profile
Eugenio Fontan
BIM Director | Co-Founder, enzyme
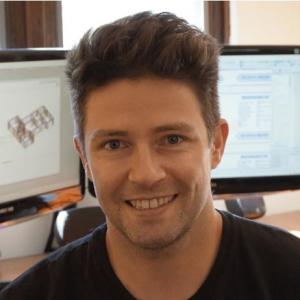 John is based in Los Angeles, California and has a degree in Construction Engineering Management. Since 2007, he’s worked in the Southern California region...
view profile
John Hallgarth
Founder, Developer, CONTRABIM
John is based in Los Angeles, California and has a degree in Construction Engineering Management. Since 2007, he’s worked in the Southern California region...
view profile
John Hallgarth
Founder, Developer, CONTRABIM
 Jorge is a Master Architect and Urban Planner by the Polytechnic University of Madrid (ETSAM), currently based in Hong Kong.
view profile
Jorge Beneitez
Managing Director | Co-Founder, enzyme
Jorge is a Master Architect and Urban Planner by the Polytechnic University of Madrid (ETSAM), currently based in Hong Kong.
view profile
Jorge Beneitez
Managing Director | Co-Founder, enzyme
 As Building Information Manager at Auckland Airport in New Zealand for the past three and a half years, Karl is responsible for driving the client-side...
view profile
Karl Fitzpatrick
Building Information Manager, Auckland Airport Ltd
As Building Information Manager at Auckland Airport in New Zealand for the past three and a half years, Karl is responsible for driving the client-side...
view profile
Karl Fitzpatrick
Building Information Manager, Auckland Airport Ltd
 I've been loving Archicad since 1995, I worked with it in my architectural practice, supported it as Technical Support Engineer at GRAPHISOFT, and helped...
view profile
Laszlo Nagy
Architect, BIM Manager, Archicad Talk Moderator
I've been loving Archicad since 1995, I worked with it in my architectural practice, supported it as Technical Support Engineer at GRAPHISOFT, and helped...
view profile
Laszlo Nagy
Architect, BIM Manager, Archicad Talk Moderator
 Matthew has spent the last 20 years researching and applying the methods and strategies of integrated building information modelling techniques.
view profile
Matthew Johnson
Associate Director, POWE Architects
Matthew has spent the last 20 years researching and applying the methods and strategies of integrated building information modelling techniques.
view profile
Matthew Johnson
Associate Director, POWE Architects
 Moiyez joined DKO in 2017 to pursue BIM management full time. He has been a passionate ArchiCAD user and an advocate for over 13 years.
view profile
Moiyez Buksh
BIM Manager, DKO Architecture
Moiyez joined DKO in 2017 to pursue BIM management full time. He has been a passionate ArchiCAD user and an advocate for over 13 years.
view profile
Moiyez Buksh
BIM Manager, DKO Architecture
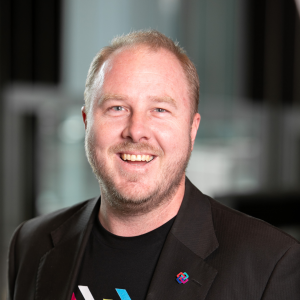 Nathan is a Registered Architect in QLD, Australia. He has over 20 years of industry experience delivering complex projects from inception to completion.
view profile
Nathan Hildebrandt, FRAIA
Director @ Skewed
Nathan is a Registered Architect in QLD, Australia. He has over 20 years of industry experience delivering complex projects from inception to completion.
view profile
Nathan Hildebrandt, FRAIA
Director @ Skewed
 Pantelis is an ARB (UK) and TEE (Greece) registered Architect, with over 15 years of practicing, consulting and BIM management experience.
view profile
Pantelis Ioannidis
Manager, Global Professional Services at GRAPHISOFT
Pantelis is an ARB (UK) and TEE (Greece) registered Architect, with over 15 years of practicing, consulting and BIM management experience.
view profile
Pantelis Ioannidis
Manager, Global Professional Services at GRAPHISOFT
 Patrick is a consultant of all things BIM, and has specialized in workflows and strategies using ARCHICAD for the past 15 years.
view profile
Patrick May
BIM Consultant and Trainer at 4d Proof
Patrick is a consultant of all things BIM, and has specialized in workflows and strategies using ARCHICAD for the past 15 years.
view profile
Patrick May
BIM Consultant and Trainer at 4d Proof
 Paul is a leading authority on business processes that facilitate the effective management of information throughout the asset lifecycle and support the...
view profile
Paul Shillcock
MD at Operam Academy
Paul is a leading authority on business processes that facilitate the effective management of information throughout the asset lifecycle and support the...
view profile
Paul Shillcock
MD at Operam Academy
 Rob is an Information Manager / BIM Consultant with experience in the construction sector as an ARB registered UK Architect.
view profile
Rob Jackson
Director @ Bond Bryan Digital
Rob is an Information Manager / BIM Consultant with experience in the construction sector as an ARB registered UK Architect.
view profile
Rob Jackson
Director @ Bond Bryan Digital
 An architect by training, but a geek at heart, Rosey enables project teams to embrace and implement digital technology and processes.
view profile
Rosey Alexander
Head of Technical Operations, Bond Bryan
An architect by training, but a geek at heart, Rosey enables project teams to embrace and implement digital technology and processes.
view profile
Rosey Alexander
Head of Technical Operations, Bond Bryan
 Tony is an ArchiCAD veteran and evangelist, having started using ArchiCAD in 1999. After running his own practice in NZ until 2015 he relocated to Helsinki....
view profile
Tony Fitzpatrick
Founder @ bimcrowd
Tony is an ArchiCAD veteran and evangelist, having started using ArchiCAD in 1999. After running his own practice in NZ until 2015 he relocated to Helsinki....
view profile
Tony Fitzpatrick
Founder @ bimcrowd
 Knowing that her drawing skills were non-existent, Vinata took ARCHICAD as her first-year elective and never looked back.
view profile
Vinata Ciputra
BIM Manager | Senior PM, Meridian Design Associates
Knowing that her drawing skills were non-existent, Vinata took ARCHICAD as her first-year elective and never looked back.
view profile
Vinata Ciputra
BIM Manager | Senior PM, Meridian Design Associates

