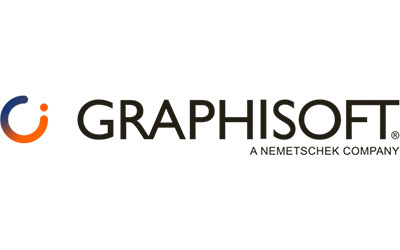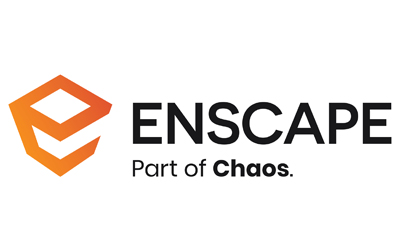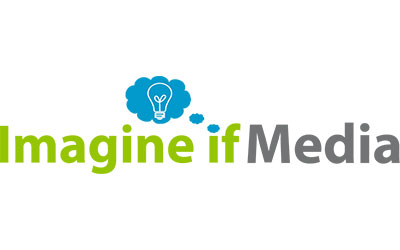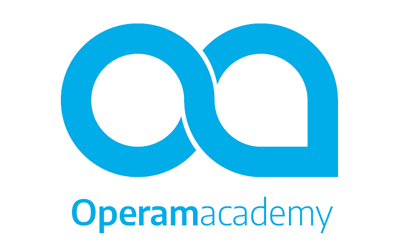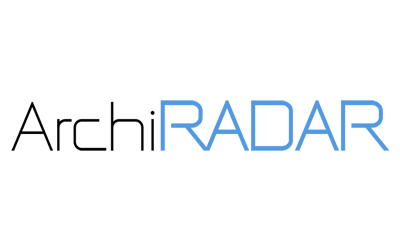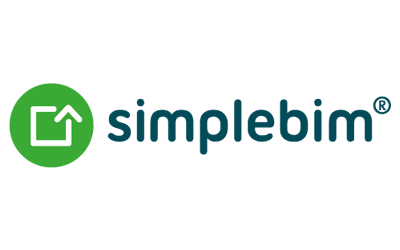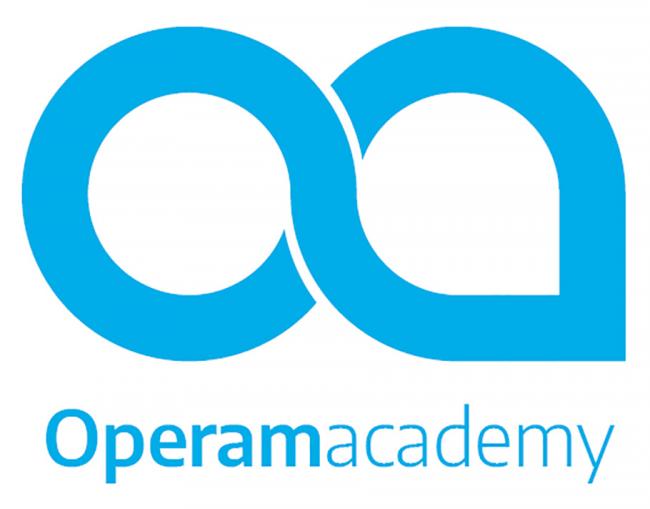Learn Best Practice Methods
See how the world’s best Archicad users work and gain the most from Archicad’s features.
Gain Efficiencies – Save Time
Learn how to master some of the key features in Archicad to deliver projects faster and safe time.
Discover supporting Tools
See how Archicad users are using other tools alongside Archicad to improve their processes.
Become part of the Intensive
Archintensive at its most intensive ever with 24 hours straight of intensive learning.
The most Intensive Wins!
Be the most intensive and potentially win a prize! Register to find out the details on how to win!
Free to attend
Thanks to our sponsors, it is complimentary for our delegates to attend (refer to registration conditions)
Event speaker sessions timetable - expand for details
All times listed below are in Australian Eastern Standard Time (AEST), starting 28th April 2023 at 7am. These sessions are only available to participate in whilst they are live, there will be no immediate replays once the event finishes. Please ensure you set an entry in your calendar corresponding to your your local timezone for the sessions you wish to attend.
Session 1: Harnessing the Power of Archicad
28th April 2023, 7am AEST
Often a good ArchiCAD template is considered to be one that has all of the relevant views set up and where possible already loaded to the relevant layouts and pen sets are set up to provide "beautiful drawings". In this presentation, Tony Fitzpatrick will share with you how you can take it a step further and use the power of ArchiCAD to help you manage the design process, so instead of adding data to elements we can extract the data from the model and focus more on the design process and less on the documentation.
Key Learning Objectives
- How to use the ArchiCAD model to automate your documentation processes.
- How to use expressions to extract data from the model.
- How to use ArchiCAD to manage the design process
Session 2: Tales of the Unexpected: Managing Information Exchange between Archicad and Revit
28th April 2023, 8am AEST
The most time-consuming and resource-hungry aspects of nearly all projects and workflows can often be found when unexpected events happen. These events are usually less about technical shortcomings and often more about the human elements involved.
Observing the principles of openBIM is not immune to the phenomena of the unexpected. Sharing project information and collaborating effortlessly depends on a pretty robust interoperability process. However, in our efforts to share information with our colleagues and partners who use Autodesk Revit, we have found that the promised interoperability of the tools is anything but smooth. Unexpected challenges usually occur, leading to frustration as time and energy is spent trying to resolve them.
Each of us will have tales of such unexpected occurrences. In this presentation "real" unexpected tales will be used as a framework to discuss these occurrences and provide lessons about expecting the unexpected when sharing and coordinating with Revit users via IFC. While the presentation will contain some technical (and practical) advice for sharing, it will also focus on aspects of "human management". The goal is to assist in making openBIM enjoyable by preventing these unexpected events from occurring or at least reducing their impact on our projects.
Key Learning Objectives
- Managing interoperability between Archicad and Revit
- Controlling IFC Translation from Archicad
- Managing OpenBIM Coordination and the Information exchange process effectively
Session 3: What clients want out of a digital world
28th April 2023, 9am AEST
Design and Construction clients are catching on to the buzzwords of BIM, Digital Engineering, VDC, and Digital Twins, subsequently placing new demands on traditional workflows and the expected deliverables. In this session, Karl will offer insight from the client side and showcase what they are really after and how you can get set up to meet the new requests in a more streamlined manner.
Key Learning Objectives
- Learn to see new requirements as a chance to expand your offering.
- Understand the key elements to focus on within your design firm so that you can be on the front foot.
- Gain insight to use cases for BIM that are outside of the traditional design sphere.
Session 4: Training Matrix: Approach and Benefits to your Business
28th April 2023, 10am AEST
Moiyez will cover different approaches to training staff in your business. He will provide tips on gauging time spent training vs value gained. He will discuss DKO's training mix together with employees' feedback on their experience. Moiyez will answer the key question of, how can you quantify the "value add" of Training.
Key Learning Objectives
- Different approaches to training staff in your business.
- Tip on gauging time spent training vs value gained
- How can you quantify the "value add" of Training
Session 5: Adding 3D context to your project
28th April 2023, 11am AEST
A variety of contextual 3D information is available from various sources including some from government open data libraries. See how some of these datasets can be located and then converted to be ready for use with Archicad by using freely available open source software. Learn how to import that data into Archicad and get it ready for use in your Archicad projects or export it to 3D visualisation software.
Key Learning Objectives
- Manipulating point clouds for use with Archicad using open source software.
- Creating terrain meshes from point clouds or other data sources and applying aerial photography as a texture.
- Converting and importing 3D data into Archicad using open source software.
Session 6: Smart Deliverables - Make More Work For Your Software
28th April 2023, 12pm AEST
Many deliverables can be automated - or simply just done when seems impossible with the software out of the box. And not just for big buildings.
Key Learning Objectives
- Find the sensitive spots
- Make a business case (is it worth it?)
- Learn more about your software, or reach out to a consultant
Session 7: The Dark Side of Attribute Chaos
28th April 2023, 1pm AEST
Attribute management is a rabbit hole that many of us have all fallen down. From cleaning up multiple duplicated Fills to deal with unwanted attribute infection from Hotlinks of GDL objects, it unfortunately can seem like a never ending saga.
Key Learning Objectives
- Understanding the inner mechanisms of how attributes chaos can unravel and cause potential disasters.
- Techniques to get ahead of attribute management and prevent the chaos, specifically on HLM projects.
- Utilising Python and Excel to help clean up and make bulk edit to attributes
Session 8: Maximising the Power of Archicad through Effective Information Management
28th April 2023, 2pm AEST
Archicad is a powerful BIM tool, but its full potential can only be realised through effective information management. In this presentation, attendees will learn how to harness the power of Archicad's information management tools to streamline their workflows, increase efficiency, and improve project outcomes. From project setup to final delivery, attendees will discover best practices for organising and utilising information in Archicad to drive their projects forward.
Key Learning Objectives
- Understanding the importance of effective information management in Archicad
- Exploring the tools and features available for managing information in Archicad
- Applying best practices for organising and utilising information in Archicad projects
Session 9: Custom Content Creation - 4 ways
28th April 2023, 3pm AEST
Archicad has a variety of ways to create custom content for your project. Instead of cobbling together items to try and 'fudge' a result, you can use one of these methods to make your Archicad work more efficiently and effectively for you.
Key Learning Objectives
- Appreciate the importance of custom content over cobbled-together elements.
- Understand the four ways to create custom content in Archicad, along with an introduction to each method.
- Know the next steps to further learning.
Session 10: Hacking Archicad with GDL and API
28th April 2023, 4pm AEST
For the last 5 years, enzyme has focussed on taking Archicad to the limit of its possibilities whether in terms of project size and complexity, collaboration, integrations with other tools, like grasshopper or airtable, and optimisation of the design and documentation process in general.
During this process, we have learned that GDL is a very powerful tool, and a low-cost solution to customize your Archicad workflow and improve the efficiency of the office workflows. Also, in the last 2 years, we have started to adventure ourselves in the API of Archicad to customize and streamline certain processes that required some special care;
We want to share with you this journey and hopefully inspire you to start hacking your Archicad, making it work for your custom needs.
Key Learning Objectives
- How GDL can streamline the design and documentation process
- How using API and GDL we can foster collaboration and integrate external data into our BIM process
- How and where you can get help to create your own tools
Session 11: The Tao of BIM – Complexity and Simplicity
28th April 2023, 5pm AEST
We live in a world of increasing complexity. With climate change being the “hot” topic nowadays, the current thinking is that technology will be the deliverer of sustainable solutions. Digitalization is being touted as one of the key strategies towards cutting emissions. In the construction industry, the use of BIM is supposedly able to make buildings sustainable.
What does sustainability actually mean?
Is BIM the answer to sustainable buildings or has BIM become too complex that it makes us further removed from reality?
Catherine will cut through the hype surrounding digitalization and BIM, and share her thoughts on the need to simplify, to find the essence of what makes BIM work for the Architect in a world of increasing complexity.
Key Learning Objectives
- Complexity has to be balanced with Simplicity.
Session 12: Enscape for Archicad: Beginner to Advanced
28th April 2023, 6pm AEST
This session covers the basics of Enscape, including how to set up a project and navigate the interface, and progresses to advanced topics such as customizing materials, lighting, and creating animations. The video is designed for beginners and advanced users alike and provides step-by-step instructions and tips to help individuals get the most out of the Enscape tool.
Key Learning Objectives
- Learn how to navigate in Enscape
- Improve your render with Advanced Lighting Techniques
- Utilize the Material maps to have a realistic look
Session 13: Information Requirements: From Specification to Information Delivery
28th April 2023, 7pm AEST
ISO 19650 is a suite of global standards developed to help clients specify and receive the information they require for their business using a consistent repeatable process. This presentation will use both case studies and research and development work to show what current best practice looks like for clients documenting their information requirements but also show how delivery teams need to set themselves up for successful delivery. We will also share some of the processes we use to ensure high quality delivery of information to clients whether we are supporting the client directly or part of a contractor's delivery team.
Key Learning Objectives
- Learn about how information requirements are currently being developed using the ISO 19650 suite of standards (particularly ISO 19650-2)
- Learn about how these information requirements are being delivered against including lessons learned from real life projects
- Understand the importance of considering your company's approach to these information requirements in advance of client's requesting them
Session 14: Graphisoft Community Challenge - Creative Use of Graphic Overrides
28th April 2023, 8pm AEST
Graphic Overrides are a handy Archicad feature to apply a predefined appearance to model elements by view, conveying information at a glance. It is a powerful tool that helps you deliver smart/elegant project presentations, assist in design/modelling phases, and quality-check your models.
Graphisoft Community hosted a challenge inciting users to share their experiments, gathering creative, innovative and efficient use cases of the Graphic Overrides. Join us in this session to learn tips&tricks from those works.
Key Learning Objectives
- How to use the properties and zones to enhance Graphic Overrides capabilities in your projects;
- Learn more about Graphisoft Community challenges and how you can participate in upcoming contests.
Session 15: How to enhance collaboration efficiency? - BIMcloud in practice in University projects
28th April 2023, 9pm AEST
In Early 2022 the Global Education team at Graphisoft has started a pilot program to help educators and student gain access to Teamwork through BIMcloud Saas. Each year we have a 2 term cycle, where educators can sign up with their class for design or software course projects. This allows the educator to be able to jump in and help student teams directly in their projects and simulate a much better "office like" experience, where each team can operate as a small design studio. Students even have the opportunity to invite other disciplines (structural or MEP) to be part of the design process directly in the model and go through workflows that they are normally only faced with in an office or once they start their own firm. We would like to show you a few use cases and key learnings from the past year, and what we are planning for 2023 and for coming years.
Key Learning Objectives
- Use of BIMcloud for Educators in their course projects.
- Use of BIMcloud for Students collaborating with teammates on university projects, competitions etc.
Session 16: Pointcloud workflows in architectural Heritage BIM practice
28th April 2023, 10pm AEST
In our professional life, we transfer more and more tasks from a sheet of paper to the virtual sphere. Is such a model of work really a facilitation? The conducted analyzes and the list of conclusions obtained as a result confirm that intelligent project management, which is possible thanks to modern technologies, has a positive effect on the ratio of time to work efficiency. Although it often requires a certain amount of work and commitment during implementation, it can significantly optimize the designer's work, but what is more - as this study shows, having knowledge about the possible use of a given method of work, e.g. laser scanning, can achieve better communication and understanding with the investor and coworkers.
Thanks to the inquisitiveness in obtaining archival materials and the appropriate use of modern technologies, it is possible to collect a base that can be used to analyze heritage dataset, its way of functioning, the state of preservation, and changes over the years. This, in turn, can be translated into a revitalization project of any structure, the main goal of which is to integrate the actual state and breathe new life into it by introducing new functions.
Key Learning Objectives
- Get the most from pointclouds for modeling and data management purpose.
- Manage to use pointcloud for documentation/archiving purpose and automated drawings using tools like PointCab and Archicad.
- Getting most out of the classification in IFC for heritage purpose.
Session 17: openBIM and Cost Estimation
28th April 2023, 11pm AEST
The IFC can be the biggest schedule of your Model. Once exported all lists, schedules graphical overrides and views can be presented in real-time without waiting. Staab Architekten is using the IFC for cost estimation, cost calculation and tendering. Filtering a model by searching every element, property and property value takes time. Learn how we can not only search but also find variants of objects to group them for cost estimation.
Key Learning Objectives
- IFC translator
- openBIM
- Fast scheduling
Session 18: BIM Based LCA Calculations With DesignLCA
29th April 2023, 12am AEST
In this session, you will learn how to use DesignLCA – an Archicad based LCA calculator that provides a holistic overview of the carbon emissions by including building materials as well as energy consumption from operations already in the early phases where design decisions have a huge impact on the buildings overall carbon emissions.
In the building industry, the term Life Cycle Assessment relates to the systematic analysis of the environmental impact of a given building for a given period. In Denmark, LCA calculations have just become a mandatory part of the building regulations for all new buildings, and the rest of the EU already have/are planning to introduce LCA regulations in the building and construction industry. Furthermore, LCA is also an integrated part of sustainable certifications such as DGNB, BREEAM and LEED.
This presentation will guide you through a holistic approach to LCA calculations and how you can use DesignLCA to identify which parameters you can change to reduce the carbon footprint of your building project.
In other words, by attending this presentation you will learn how to use LCA as a design tool that ensures more environmentally friendly buildings.
DesignLCA is developed by GRAPHISOFT Center Denmark in collaboration with Lendager architects.
Key Learning Objectives
- What is Life Cycle Assessment (LCA).
- How conduct a LCA in Archicad with DesignLCA.
- How to use DesignLCA as a design tool to reduce the carbon footprint of your building project.
Session 19: Versatility of the Morph Tool
29th April 2023, 1am AEST
We will review ways to use the morph and some of the obstacles to overcome in mastering this tool.
Key Learning Objectives
- Learn through various examples, specifically what the morph can be used for
- Learn some critical tips, shortcuts, and editing functions available to the morph tool
- Learn some key trouble shooting issues that may come up when working with the morph tool
Session 20: Exploring the Renovation Tool in Archicad
29th April 2023, 2am AEST
The Archicad Renovation tool is a powerful function for controlling the graphic representation and visibility of elements in your Archicad project. It has many uses beyond the traditional “Existing, Demolish, and New” status which are assigned to elements.
I’m this presentation, we’ll explore the traditional uses of the Renovation Tool, as well as several outside the box workflows that can enhance how you use Archicad altogether.
Key Learning Objectives
- Learn how the Renovation Tool controls the visibility and graphic representation of elements in your project, including how to setup new renovations with customized settings.
- Learn how the Renovation Tool can be used to manage multiple design options within your project, all without the use of layers.
- Learn about the many uses and power of “Pinning” elements and documentation using the Renovation Tool.
Session 21: A Simple Template for students and beginners
29th April 2023, 3am AEST
Beginners have enough work learning Archicad without also having to learn the complexities of a full template. Simplifying Archicad's Work Environment, and Favourites and reorganizing the template so that it aligns with making it easier for onboarding should make initial training easier and should create more proficient users.
Key Learning Objectives
- Strategies and concepts to modify Templates to make Archicad easier to learn for students and for onboarding new employees.
- What to hide from beginners in the Work Environment
- BIM Managers' responsibility to simplify and help new users
Session 22: Leading an integrated team for greater project success
29th April 2023, 4am AEST
Jonathan will highlight RESIN’s integrated design workflow, which allows for greater team collaboration and keeps the Architect in the driver seat from beginning to end. This workflow includes live integration with S/M/E/P Engineering Consultants which naturally results in better solutions. This integration not only benefits the design team, but will also highly benefit your client and the construction team.
Key Learning Objectives
- Learn how to collaborate with the greater OAC team and involve engineering consultants early on to the benefit of the project.
- Learn how to effectively lead your engineering team in a live model for greater collaboration and systems integration.
- Learn how to continue to be an asset during construction by involving the entire design team from beginning to end.
Session 23: A world of new BIM Tools 2023
29th April 2023, 5am AEST
In this last session, Nathan will share with you a number of new tools that have been recently launched by software developers from all across the globe. These tools have either a direct connection with ARCHICAD or as tools that can provide benefits to your BIM workflows within your practice. Sure to provide you with a number of takeaways this session will open your eyes to what is out there. The details of this presentation will be confirmed shortly.
Key Learning Objectives
- Learn about other tools you can implement alongside Archicad to meet your deliverable requirements.
Session 24: Skewed Archicad User Hall of Fame Ceremony
29th April 2023, 6am AEST
In this session, we will announce the inaugural members of the Skewed Archicad User Hall of Fame. We will celebrate the people that have made a significant contribution to the Archicad user community. Nathan will present them their Awards to acknowledge their efforts over the years.
Presented by leading Archicad & BIM experts from around the globe
 Andrew Zarb is the 3D project officer at Sunshine Coast Council. His expertise was relied on in the creation of a complete 3D computer model of the...
view profile
Andrew Zarb
3D Project Officer, Sunshine Coast Regional Council
Andrew Zarb is the 3D project officer at Sunshine Coast Council. His expertise was relied on in the creation of a complete 3D computer model of the...
view profile
Andrew Zarb
3D Project Officer, Sunshine Coast Regional Council
 Brendon Reid is the Director of Reidefine, a company founded on his passion for assisting design consulting businesses in improving their competitiveness.
view profile
Brendon Reid
Consultant, Reidefine
Brendon Reid is the Director of Reidefine, a company founded on his passion for assisting design consulting businesses in improving their competitiveness.
view profile
Brendon Reid
Consultant, Reidefine
 Bruce Walker is a registered architect, first in New Zealand, then in New South Wales, Australia, and currently in Queensland, Australia. He has been working..
view profile
Bruce Walker
Project Director @ Webber Australia
Bruce Walker is a registered architect, first in New Zealand, then in New South Wales, Australia, and currently in Queensland, Australia. He has been working..
view profile
Bruce Walker
Project Director @ Webber Australia
 Catherine Loke obtained her Bachelor of Planning & Design in 1989 and Bachelor of Architecture (Hons) in 1992 from the University of Melbourne.
view profile
Catherine Loke
Partner, Lander Loke Architects
Catherine Loke obtained her Bachelor of Planning & Design in 1989 and Bachelor of Architecture (Hons) in 1992 from the University of Melbourne.
view profile
Catherine Loke
Partner, Lander Loke Architects
 Eduardo J. Rolón Bonilla, AIA NCARB is an architect and professor. In his nearly two decades of work as an architect...
view profile
Eduardo Rolon
Principal, eduardo rolón arquitecto
Eduardo J. Rolón Bonilla, AIA NCARB is an architect and professor. In his nearly two decades of work as an architect...
view profile
Eduardo Rolon
Principal, eduardo rolón arquitecto
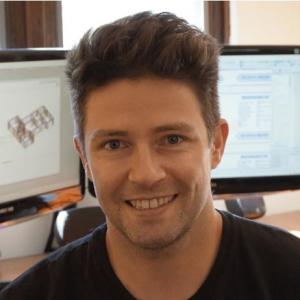 John is based in Los Angeles, California and has a degree in Construction Engineering Management. Since 2007, he’s worked in the Southern California region...
view profile
John Hallgarth
Founder, Developer, CONTRABIM
John is based in Los Angeles, California and has a degree in Construction Engineering Management. Since 2007, he’s worked in the Southern California region...
view profile
John Hallgarth
Founder, Developer, CONTRABIM
 Jonathan graduated from the University of Idaho with a Bachelor of Architecture and Master of Architecture. He is a registered architect, AIA member and holds..
view profile
Jonathan Gallup, AIA NCARB
Founding Partner | Principal Architect @ Resin Architecture
Jonathan graduated from the University of Idaho with a Bachelor of Architecture and Master of Architecture. He is a registered architect, AIA member and holds..
view profile
Jonathan Gallup, AIA NCARB
Founding Partner | Principal Architect @ Resin Architecture
 Jorge is a Master Architect and Urban Planner by the Polytechnic University of Madrid (ETSAM), currently based in Hong Kong.
view profile
Jorge Beneitez
Managing Director | Co-Founder, enzyme
Jorge is a Master Architect and Urban Planner by the Polytechnic University of Madrid (ETSAM), currently based in Hong Kong.
view profile
Jorge Beneitez
Managing Director | Co-Founder, enzyme
 As Building Information Manager at Auckland Airport in New Zealand for the past three and a half years, Karl is responsible for driving the client-side...
view profile
Karl Fitzpatrick
Building Information Manager, Auckland Airport Ltd
As Building Information Manager at Auckland Airport in New Zealand for the past three and a half years, Karl is responsible for driving the client-side...
view profile
Karl Fitzpatrick
Building Information Manager, Auckland Airport Ltd
 Karol founded the company BIMfaktoria out of his passion for the preservation of monuments and cultural heritage.
view profile
Karol Argasiński
CEO/Founder of BIMfaktoria
Karol founded the company BIMfaktoria out of his passion for the preservation of monuments and cultural heritage.
view profile
Karol Argasiński
CEO/Founder of BIMfaktoria
 Lukas is an Architect based in Berlin, Germany. He has been a project Architect and project leader on several major projects at Staab Architekten GmbH since....
view profile
Lukas Oelmüller
Dipl.-Ing. Architekt @ Staab Architekten GmbH
Lukas is an Architect based in Berlin, Germany. He has been a project Architect and project leader on several major projects at Staab Architekten GmbH since....
view profile
Lukas Oelmüller
Dipl.-Ing. Architekt @ Staab Architekten GmbH
 Melos is a 3D visualizer and the founder of the YouTube channel "Scale". At the age of 9, he was first introduced to Archicad through his father who used it for
view profile
Melos Azemi
3D Visualizer @ Scale
Melos is a 3D visualizer and the founder of the YouTube channel "Scale". At the age of 9, he was first introduced to Archicad through his father who used it for
view profile
Melos Azemi
3D Visualizer @ Scale
 Moiyez joined DKO in 2017 to pursue BIM management full time. He has been a passionate ArchiCAD user and an advocate for over 13 years.
view profile
Moiyez Buksh
BIM Manager, DKO Architecture
Moiyez joined DKO in 2017 to pursue BIM management full time. He has been a passionate ArchiCAD user and an advocate for over 13 years.
view profile
Moiyez Buksh
BIM Manager, DKO Architecture
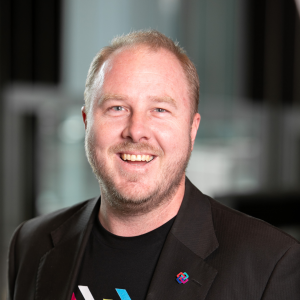 Nathan is a Registered Architect in QLD, Australia. He has over 20 years of industry experience delivering complex projects from inception to completion.
view profile
Nathan Hildebrandt, FRAIA
Director @ Skewed
Nathan is a Registered Architect in QLD, Australia. He has over 20 years of industry experience delivering complex projects from inception to completion.
view profile
Nathan Hildebrandt, FRAIA
Director @ Skewed
 Patrick is a consultant of all things BIM, and has specialized in workflows and strategies using ARCHICAD for the past 15 years.
view profile
Patrick May
BIM Consultant and Trainer at 4d Proof
Patrick is a consultant of all things BIM, and has specialized in workflows and strategies using ARCHICAD for the past 15 years.
view profile
Patrick May
BIM Consultant and Trainer at 4d Proof
 Rob is an Information Manager / BIM Consultant with experience in the construction sector as an ARB registered UK Architect.
view profile
Rob Jackson
Director @ Bond Bryan Digital
Rob is an Information Manager / BIM Consultant with experience in the construction sector as an ARB registered UK Architect.
view profile
Rob Jackson
Director @ Bond Bryan Digital
 Rohan Bailey is currently the Technology Manager at Studio Pacific Architecture, an award-winning mid-size architectural firm in Wellington, New Zealand.
view profile
Rohan Bailey
Associate - Technology Manager at Studio Pacific Architecture
Rohan Bailey is currently the Technology Manager at Studio Pacific Architecture, an award-winning mid-size architectural firm in Wellington, New Zealand.
view profile
Rohan Bailey
Associate - Technology Manager at Studio Pacific Architecture
 Rubia Torres is a young architect from Brazil, having worked across disciplines in the construction market, from furniture, through interior and high-rise build
view profile
Rubia Torres
Customer Engagement Expert @ Graphisoft
Rubia Torres is a young architect from Brazil, having worked across disciplines in the construction market, from furniture, through interior and high-rise build
view profile
Rubia Torres
Customer Engagement Expert @ Graphisoft
 As a BIM Manager and Associate at Fulton Trotter Architects Scott leads project from both the BIM and Architecture sides of the fence. This allows him to help e
view profile
Scott J Moore
Associate @ Fulton Trotter Architects
As a BIM Manager and Associate at Fulton Trotter Architects Scott leads project from both the BIM and Architecture sides of the fence. This allows him to help e
view profile
Scott J Moore
Associate @ Fulton Trotter Architects
 Szabolcs worked in various segments of our industry during his studies, construction, design, project management, and after graduation joined GRAPHISOFT.
view profile
Szabolcs Miko
BIM Consultant, GRAPHISOFT HQ
Szabolcs worked in various segments of our industry during his studies, construction, design, project management, and after graduation joined GRAPHISOFT.
view profile
Szabolcs Miko
BIM Consultant, GRAPHISOFT HQ
 Architect since 2002. Archicad user since 2005. GRAPHISOFT distributor since 2012. Company owner since 2019. DesignLCA developer since 2022.
view profile
Thomas Graabæk
Owner @ Formfaktor ApS / GRAPHISOFT Center Denmark
Architect since 2002. Archicad user since 2005. GRAPHISOFT distributor since 2012. Company owner since 2019. DesignLCA developer since 2022.
view profile
Thomas Graabæk
Owner @ Formfaktor ApS / GRAPHISOFT Center Denmark
 Tony is an ArchiCAD veteran and evangelist, having started using ArchiCAD in 1999. After running his own practice in NZ until 2015 he relocated to Helsinki....
view profile
Tony Fitzpatrick
Founder @ bimcrowd
Tony is an ArchiCAD veteran and evangelist, having started using ArchiCAD in 1999. After running his own practice in NZ until 2015 he relocated to Helsinki....
view profile
Tony Fitzpatrick
Founder @ bimcrowd
 Tony is currently the BIM Manager at FJMT in Sydney. He has been involved in Archicad and BIM for over 25 years, with a combination of work for Graphisoft.....
view profile
Tony Krepler
BIM Manager @ FJMT
Tony is currently the BIM Manager at FJMT in Sydney. He has been involved in Archicad and BIM for over 25 years, with a combination of work for Graphisoft.....
view profile
Tony Krepler
BIM Manager @ FJMT

